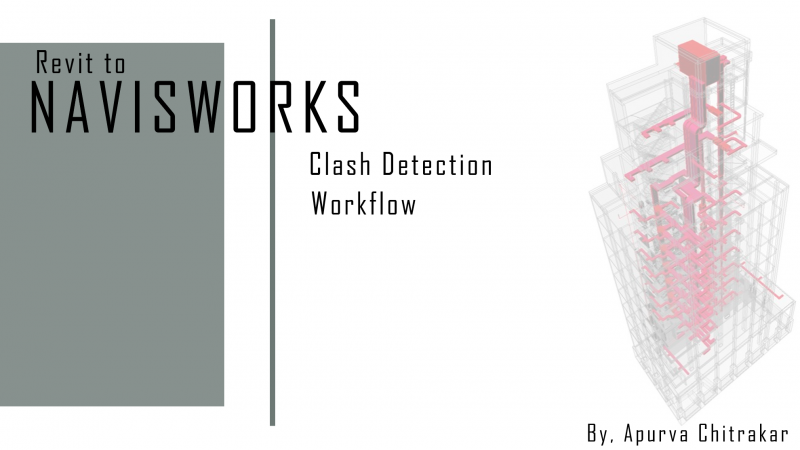2019
Building Information Modeling - life cycle management in
Algonquin college
09/2019 - 05/2020
Ottawa, Canada
Introduced to BIM workflows and software’s.
2018
Green Architeture in
Algonquin College
09/2018 - 05/2019
Ottawa, Canada
Worked on Passive house design and a research paper on mass timber wall assembly.
2016
Intern Architect in
ARCHIMAGE
07/2016 - 01/2017
Belapur, Mumbai, India
Coordinated with various disciplines to prepare execution drawings for clients and authority approvals.
Effectively standardized the templates for the property valuation documents required as a part of the deliverable by the banks.
Demonstrated planning and organizational skills with systemizing the team to adequately complete the project
Design Intern in
STARCH DESIGN SPECTRUM
01/2016 - 06/2016
Vadodara, India, India
Seamlessly worked on the intelligent 3D model to provide digital data and drawings with the client's approval.
Was the integral part of the progressive design from conceptual to 3D to execution and closeout.
Efficiently administrated in meeting deadlines, prioritizing orders and constantly exceeding the client's expectations.
2011
Bachelors of Architecture in
Nagpur University
06/2011 - 05/2017
Nagpur, India., India
Learned basic principles of design.

